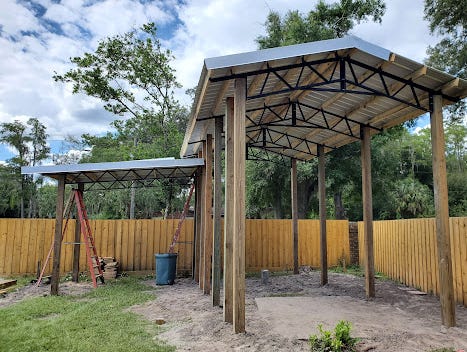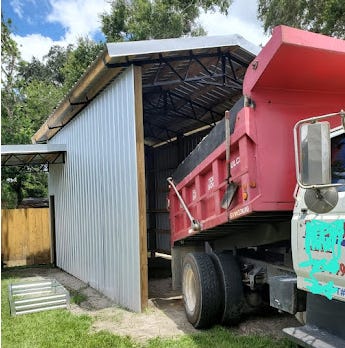In May 2021 we had a 10’x12’ shed out back next to our chicken coup (former kennel) and we needed more space.
So, we looked at some prefab options. They just weren’t up to spec. We wanted something better. We contacted a truss company who got us in contact with an engineer who drew up plans for us. We had never built anything this large before. I was hesitant to take on such a project. My wife talked me into it. I confirmed with our local building zoning/department to see what we could build and maxed out. We went with the largest and tallest structure that was legally permissible. It came to be a 12’x24’ with an 8’x12’ lean-to.
Total cost, to date for the build is in the following table including additional necessary expenditures not completed. Only the area above the planned workshop 11’x8’ is dedicated to mining. The majority of the costs are allocated to our storage and workshop area. Portion of the electric includes the circuits and receptacles for the ASIC’s. If you have the time and know how you could easily shave off a lot in labor and electrical work. The build took about four months off and on as we did as much of the less skilled tasks ourselves.
I used an old survey for the site plan. We took the engineers signed plans and submitted the packet for approval. After this we ordered the truss and supplies from a local business. The chickens and the shed had to go. I miss the chickens TBH.
We hired some help for the build. Had a couple hiccups with the 6’6’ placement while I was traveling. The crew had placed them within the legal setback line and hauled ass for the day. Luckily my wife notice and was able to have some neighbors and I called a friend to come and yank them. What a mess. After that the remainder of the built went more smoothly.
The rear of the barn is about a foot lower in elevation. We had to bring in 12 yards of fill to level it out before we poured the slab.











